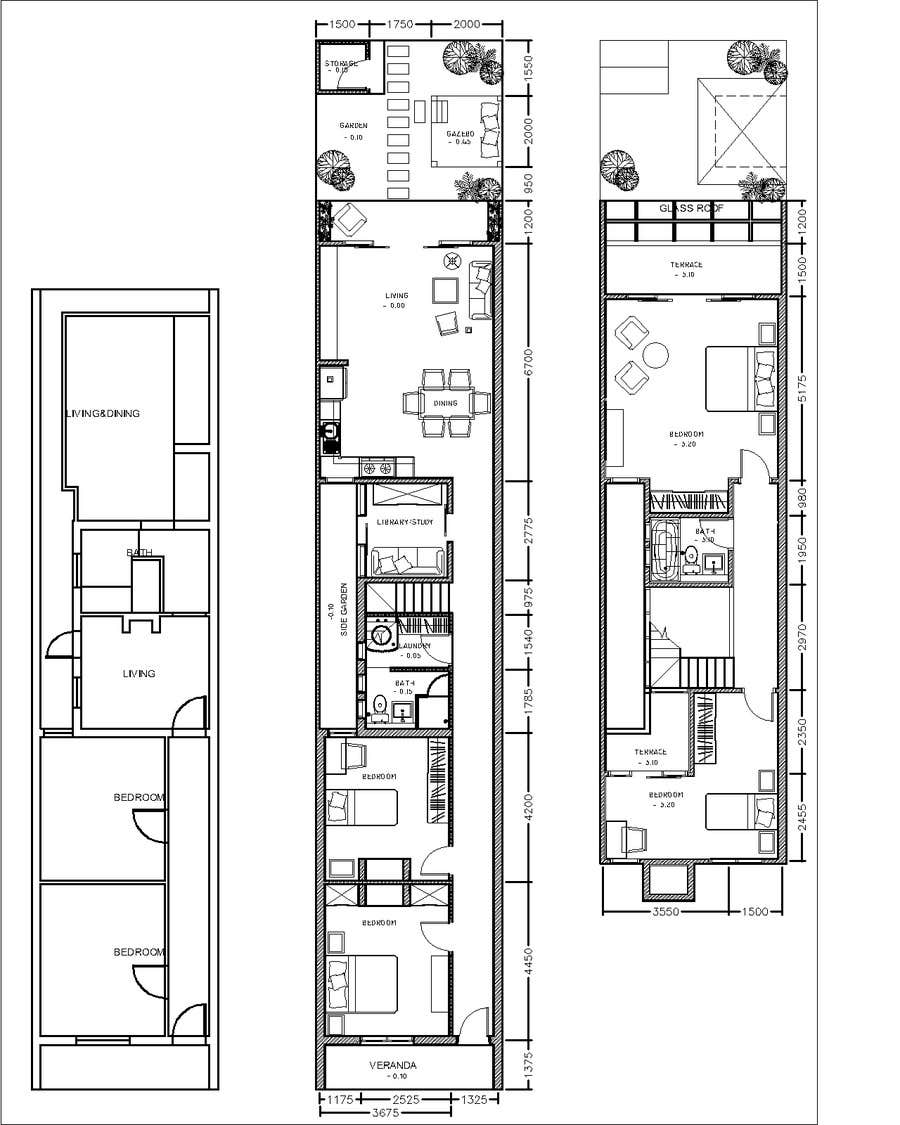Freelancer:
theresiaaviladt
Victorian Terrace Floor Plan2
Hi, Michael. In this preliminary design, i try to implement your comments. The laundry room and the bathroom still in the same place. There is one big space that connects to the backyard. They are dining, kitchen and living in a spacious room. I put 2 bedrooms upstairs that divided by the staircase and the bathroom. Each bedroom has a terrace so it can get much light.



