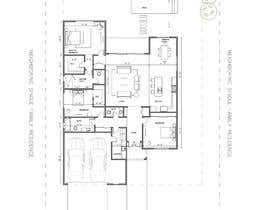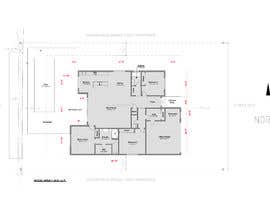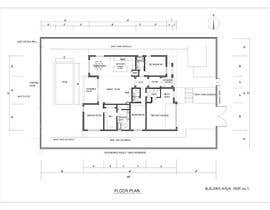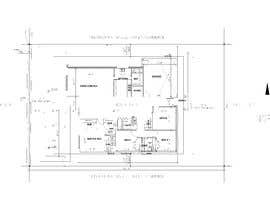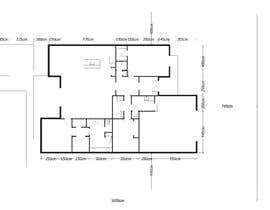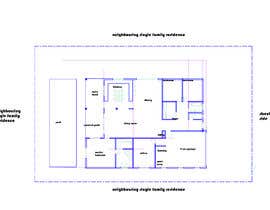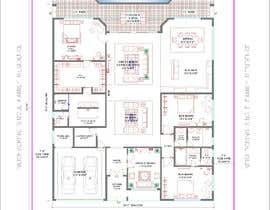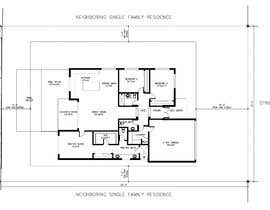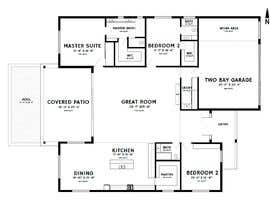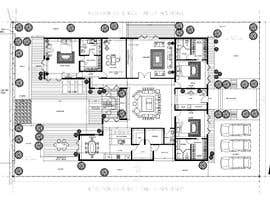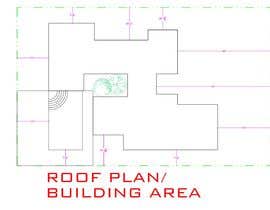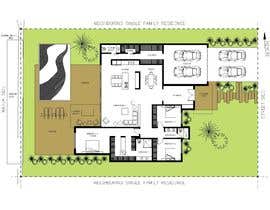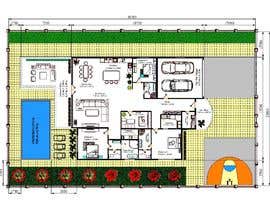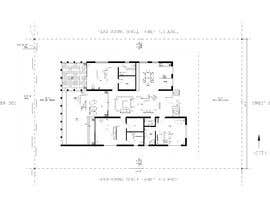Floor Plan CAD Drawing
- Status: Closed
- Prize: $150
- Entries Received: 25
- Winner: RosaEjeZ
Contest Brief
I need someone to create a new single family residence floor plan in CAD by using two provided plans as reference.
Submission requirements:
-Use the site plan provided
-Exterior walls should be drawn 8" thick, interior walls 5" thick.
-3 bedrooms, 2.5 bathrooms
-House structure must not encroach on setbacks.
-Pool minimum 12 ft wide by 28 ft long - can encroach on the rear setback, but must be no closer than 8 ft from the rear and side property lines, and no closer than 5 ft from the house structure.
-Include backyard lanai and pool patio.
-Keep the master bedroom and kitchen on the water facing side with the kitchen to the north and the master bedroom to the south.
-Provide a plan with similar floor area as the reference plans
-Please post images for me to review, and the final deliverable needs to be in Autocad DWG format.
Files Provided:
-Images of the two floor plans that you are to utilize for your new floor plan
-DWG file of the empty site plan showing property boundaries, setbacks, and orientation.
Please post any questions or requests for clarification on the message board. Thanks and good luck!
Recommended Skills
Employer Feedback
“Five stars all around - Rosa's submission was selected as the winner out of nearly 50 entries for our contest. Hope to work with her again on future projects!”
![]() superduct, United States.
superduct, United States.
Top entries from this contest
-
RosaEjeZ Argentina
-
DESIGN STUDIO ARCDiM Ukraine
-
RosaEjeZ Argentina
-
mrsc19690212 Thailand
-
Daditpradono Indonesia
-
EmanAreida Egypt
-
wildandihas Indonesia
-
imamze Nigeria
-
ahmedhussain4u India
-
corvicenti Indonesia
-
demonstratorman Nepal
-
Niranjanisunil India
-
Badhan95 Bangladesh
-
imdc02 Venezuela
-
DoboRZ Bulgaria
-
akram78bd Bangladesh
Public Clarification Board
How to get started with contests
-

Post Your Contest Quick and easy
-

Get Tons of Entries From around the world
-

Award the best entry Download the files - Easy!

