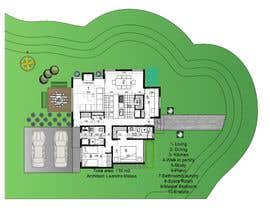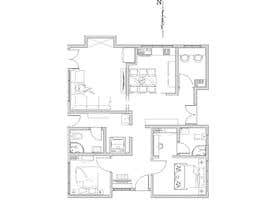Home Floor Plan
- Status: Closed
- Prize: $120
- Entries Received: 26
- Winner: ArqLeandro1
Contest Brief
Hello,
I want to design a single storey two bedroom floor plan that meets the following design brief:
• Overall area of 100-110m2.
• Overall width approximately 10-12.5m wide.
• Must maximise northerly orientation.
• Entry to be on east side of floor plan.
• Must have a fireplace.
• Must have space for a piano measuring 1.4m x 0.45m.
• Must have general storage cupboards.
• Must include an external door on the south.
• Must include the following areas:
Living
- Must have north-west orientation.
- Must fit a corner couch measuring 3x3m.
- Must allow for outside access to a north-west outdoor area.
Dining
- Must have a north orientation.
- Must fit a table measuring 2.1m x 0.9m plus chairs.
Study
- Must have a north-east orientation and accommodate two people.
Kitchen
- Overall size approximately 9-11m2.
- Must include a walk in pantry, 900mm cooktop, dishwasher, sink.
- Bench space to be maximised and no less than 650mm-700mm deep.
Master bedroom with walk in wardrobe and ensuite
- Bedroom and ensuite must have easterly orientation/windows.
- Bedroom size to be approximately 4x3m.
- Ensuite to include shower, toilet, vanity (and possibly bath if it fits).
- Vanity to be at least 1.5m wide.
Spare bedroom
- Must have westerly orientation/window.
- Must be approximately 3m x 3m.
- Must include built in robe.
Bathroom/Laundry
- Must have external access to the west.
- Must include toilet, shower, laundry sink/vanity, washing machine, and possibly a bathtub.
Recommended Skills
Employer Feedback
“Perfect project delivery, excellent floor plan design work, very creative mind and able to work within specific design criteria!”
![]() panheadsforever, Australia.
panheadsforever, Australia.
Top entries from this contest
-
ArqLeandro1 Argentina
-
suenodesigner Sri Lanka
-
mrgmuvindu Sri Lanka
-
archmasfa Philippines
-
suyashnikam1995 India
-
lautaroaraneo Argentina
-
SHUVOMOHANTO623 Bangladesh
-
shereenadel96 Egypt
-
anjkrishna36 India
-
julietadejeanne Argentina
-
julietadejeanne Argentina
-
hiren914 India
-
engmarwandarwish Turkey
-
rockatrina Philippines
-
proyanuman040 Pakistan
-
SsArchInt India
Public Clarification Board
How to get started with contests
-

Post Your Contest Quick and easy
-

Get Tons of Entries From around the world
-

Award the best entry Download the files - Easy!






















