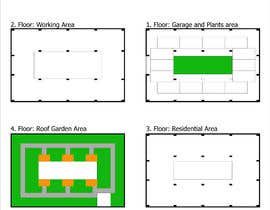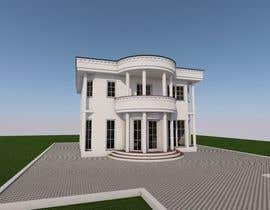Unique Auto Group Inc. Warehouse Conversion
- Status: Closed
- Prize: $50
- Entries Received: 3
- Winner: mehmetonursenem
Contest Brief
Hello! I am in need of an illustration for a warehouse conversion project for my non-for-profit organization. This warehouse will be converted into a youth/automotive training center with a residential work and living spacing. The building is a warehouse built in 1915 and has 3 floors, 11,000 square feet, 16 foot ceilings and has an adjacent building attached. Whomever can provide the best illustration with 360 degree view of what the space could look like once converted, will win. Specifically, the space must be open, airy and modern, and must include a computer tech space with about 20 work stations and an open concept kitchen/dining space. The center will also include an automotive shop area that will need garage access. Please refer to the uploaded photos to gain a clearer picture of what I am looking for. The photos 1,7 and 46 are of the actual building.
Recommended Skills
Employer Feedback
“Excellent service!!! I highly recommend”
![]() driveourfuture, United States.
driveourfuture, United States.
Top entries from this contest
-
mehmetonursenem Turkey
-
TheresaSuen United States
-
shpetimtemaj Slovenia
Public Clarification Board
How to get started with contests
-

Post Your Contest Quick and easy
-

Get Tons of Entries From around the world
-

Award the best entry Download the files - Easy!






