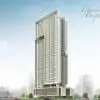
auto cad drawings
₹600-1500 INR
Closed
Posted over 7 years ago
₹600-1500 INR
Paid on delivery
i have ready 3d drawings and actual measurements. need auto cad drawings for reception area, boundary wall fence, tile with wall paper on wall etc.
Project ID: 11879220
About the project
20 proposals
Remote project
Active 7 yrs ago
Looking to make some money?
Benefits of bidding on Freelancer
Set your budget and timeframe
Get paid for your work
Outline your proposal
It's free to sign up and bid on jobs
20 freelancers are bidding on average ₹1,235 INR for this job

5.9
5.9

5.2
5.2

2.7
2.7

1.4
1.4

0.0
0.0

0.0
0.0

0.0
0.0

0.0
0.0

0.0
0.0

0.0
0.0

0.0
0.0

0.0
0.0

0.0
0.0

0.0
0.0
About the client

mumbai, India
0
Member since Aug 22, 2016
Client Verification
Other jobs from this client
₹37500-75000 INR
Similar jobs
$100 USD
$30-250 AUD
₹1500-12500 INR
$10-30 USD
$250-750 USD
₹150000-250000 INR
$25-50 USD / hour
$250-750 USD
min $50 AUD / hour
£20-250 GBP
£20-250 GBP
$750-1500 USD
$15-25 USD / hour
$100 USD
$30-250 USD
₹37500-75000 INR
₹600-1500 INR
$250-750 USD
₹12500-37500 INR
$30-250 USD
Thanks! We’ve emailed you a link to claim your free credit.
Something went wrong while sending your email. Please try again.
Loading preview
Permission granted for Geolocation.
Your login session has expired and you have been logged out. Please log in again.








