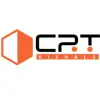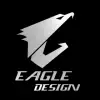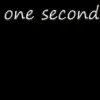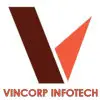
Autocad Project
₹12500-37500 INR
Closed
Posted almost 7 years ago
₹12500-37500 INR
Paid on delivery
I was given a project to complete, a floor plan and elevation view of a building. Was asked to use different commands and to use layers for the different details. Im not looking for too much details, for example, I dont care about the grids, symbols. All im really looking for is layout, walls, dimensions displayed, furniture, and any design/architectural details in the drawing. attached is the dwg file which im supposed to replicate. I will share file with winning bidder
Project ID: 14437604
About the project
68 proposals
Remote project
Active 7 yrs ago
Looking to make some money?
Benefits of bidding on Freelancer
Set your budget and timeframe
Get paid for your work
Outline your proposal
It's free to sign up and bid on jobs
68 freelancers are bidding on average ₹20,775 INR for this job

7.2
7.2

6.1
6.1

6.2
6.2

6.1
6.1

5.7
5.7

5.5
5.5

4.3
4.3

3.1
3.1

3.1
3.1

3.0
3.0

2.9
2.9

1.7
1.7

1.4
1.4

0.0
0.0

0.0
0.0

0.0
0.0

0.0
0.0

0.0
0.0

0.0
0.0

0.0
0.0
About the client

India
0
Member since Apr 23, 2014
Client Verification
Similar jobs
₹12500-37500 INR
₹1500-12500 INR
$30-250 USD
$15-25 USD / hour
$10-30 USD
$20 USD
$10-30 USD
$30-250 USD
₹1500-12500 INR
$250-750 USD
$10-30 USD
$30-250 USD
$30-250 USD
$10-30 USD
₹600-1500 INR
$20-50 USD
$10-30 USD
€6-12 EUR / hour
$10-30 USD
$2-8 USD / hour
Thanks! We’ve emailed you a link to claim your free credit.
Something went wrong while sending your email. Please try again.
Loading preview
Permission granted for Geolocation.
Your login session has expired and you have been logged out. Please log in again.







