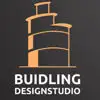
2d House Floor Plan, Elevations, Section, Site Plan at Florida, USA
$30-250 USD
Completed
Posted about 1 year ago
$30-250 USD
Paid on delivery
one floor house 2374sf and 670sf garage with 10 feet height walls and 3/12 pitch angle roof frame . i want to buy 2d autocad or revit floor plan, elevations, section, site plan . i supply concept design drawing after i receive your fixed price offer from native or bilingual english language seller freelancer.
Project ID: 35924973
About the project
61 proposals
Remote project
Active 1 yr ago
Looking to make some money?
Benefits of bidding on Freelancer
Set your budget and timeframe
Get paid for your work
Outline your proposal
It's free to sign up and bid on jobs
61 freelancers are bidding on average $176 USD for this job

8.1
8.1

7.5
7.5

6.9
6.9

6.5
6.5

6.6
6.6

6.7
6.7

6.7
6.7

6.1
6.1

6.2
6.2

6.6
6.6

5.6
5.6

5.2
5.2

5.4
5.4

4.9
4.9

5.3
5.3

5.1
5.1

4.1
4.1

3.9
3.9

3.7
3.7

3.1
3.1
About the client

Atlantic Bch, United States
1
Payment method verified
Member since Dec 18, 2020
Client Verification
Other jobs from this client
$15-25 USD / hour
min $50 USD / hour
$25-50 USD / hour
$250-750 USD
$25-50 USD / hour
Similar jobs
€8-30 EUR
₹37500-75000 INR
$250-750 USD
$30-250 USD
₹600-1500 INR
€6-12 EUR / hour
$250-750 USD
$10-30 USD
$250-750 CAD
₹100-400 INR / hour
€8-30 EUR
£53 GBP
$250-750 USD
$5000-10000 USD
$2-8 USD / hour
₹600-1500 INR
$50 CAD
$25-50 USD / hour
$20-30 SGD / hour
$10-30 USD
Thanks! We’ve emailed you a link to claim your free credit.
Something went wrong while sending your email. Please try again.
Loading preview
Permission granted for Geolocation.
Your login session has expired and you have been logged out. Please log in again.











