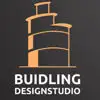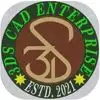
Cuboid drawing on AutoCAD: isometric, front, side and top view
€8-30 EUR
Completed
Posted about 1 year ago
€8-30 EUR
Paid on delivery
Hello.
I need someone who can draw me on AutoCAD a cuboid. I need isometric, front, side and top view.
I'll provide photo with sample, but it's just a simple cuboid with a round edge.
I need it to be done now.
Quick work as sample, if OK I'll provide more.
Start your bid with 'I can do it now' or else I'll ignore it.
Thanks
Project ID: 35916875
About the project
34 proposals
Remote project
Active 1 yr ago
Looking to make some money?
Benefits of bidding on Freelancer
Set your budget and timeframe
Get paid for your work
Outline your proposal
It's free to sign up and bid on jobs
34 freelancers are bidding on average €20 EUR for this job

6.4
6.4

6.5
6.5

5.5
5.5

5.2
5.2

5.2
5.2

4.7
4.7

4.7
4.7

4.5
4.5

4.2
4.2

4.7
4.7

4.0
4.0

4.1
4.1

3.8
3.8

2.8
2.8

2.4
2.4

0.0
0.0

0.0
0.0

0.0
0.0

0.0
0.0

0.0
0.0
About the client

Santa Maria da Feira, France
11
Member since Feb 8, 2019
Client Verification
Other jobs from this client
$10-30 USD
$10-30 USD
€8-30 EUR
€8-30 EUR
€30-250 EUR
Similar jobs
₹600-1500 INR
$30-250 AUD
$5000-10000 AUD
$30-250 USD
$500-2000 USD
$20000-50000 CAD
$30-250 USD
₹600-1500 INR
$250-750 USD
$25-50 USD / hour
₹1500-12500 INR
$30-250 NZD
₹1500-12500 INR
$30-250 USD
₹600-1500 INR
$15-25 AUD / hour
$10-30 USD
₹250000-500000 INR
$250-750 USD
$30-250 USD
Thanks! We’ve emailed you a link to claim your free credit.
Something went wrong while sending your email. Please try again.
Loading preview
Permission granted for Geolocation.
Your login session has expired and you have been logged out. Please log in again.







