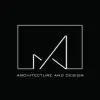
Floor Plan from Rough Sketches
₹600-1000 INR
Completed
Posted about 3 years ago
₹600-1000 INR
Paid on delivery
Hello
# Looking for a person who can convert rough sketches into Floor Plan & Site Plan (Sample attached – Example_1)
# This is an Ongoing long-term work, so expecting some reliable freelancer, Awarded person can expect minimum 5 and max 18 works in a month
# We will provide rough sketches in graph paper 1 box = 1m, so you can insert in AutoCAD and trace and verify with the photos, then render in photoshop with texture.
#Turnaround Time is 12 hrs. (If one work dedicated on this able to finish this in 4 to 5 hrs. )
Important Note
Amount is fixed to 1000 INR (13.5 USD).
# Workflow must be in AutoCAD – Photoshop – Jpeg (Need to submit AutoCAD and PSD files after work completion)
Please send us your past works .
Project ID: 29410510
About the project
38 proposals
Remote project
Active 3 yrs ago
Looking to make some money?
Benefits of bidding on Freelancer
Set your budget and timeframe
Get paid for your work
Outline your proposal
It's free to sign up and bid on jobs

3.4
3.4

3.0
3.0
38 freelancers are bidding on average ₹924 INR for this job

6.2
6.2

4.8
4.8

4.5
4.5

4.0
4.0

3.7
3.7

3.2
3.2

2.4
2.4

2.4
2.4

0.0
0.0

0.0
0.0

0.0
0.0

0.0
0.0

0.0
0.0

0.0
0.0

0.0
0.0

0.0
0.0

0.0
0.0

0.0
0.0

0.0
0.0

0.0
0.0
About the client

Chennai, India
2
Payment method verified
Member since Nov 18, 2011
Client Verification
Similar jobs
min ₹2500 INR / hour
$10-30 USD
$250-750 AUD
min ₹2500 INR / hour
$20 USD
₹1500-12500 INR
$30-250 USD
₹1500-12500 INR
$250-750 USD
₹750-1250 INR / hour
€8-30 EUR
₹750-1250 INR / hour
$30-250 AUD
₹1500-12500 INR
$10-30 USD
£5-10 GBP / hour
$1500-3000 USD
$150 USD
$250-750 USD
$25 USD
Thanks! We’ve emailed you a link to claim your free credit.
Something went wrong while sending your email. Please try again.
Loading preview
Permission granted for Geolocation.
Your login session has expired and you have been logged out. Please log in again.





