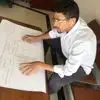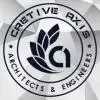
235 Deerfield
$250-750 USD
Closed
Posted almost 4 years ago
$250-750 USD
Paid on delivery
Basement Alterations
Revisions to existing CAD plan
Proposed revisions on CAD
Project ID: 25744947
About the project
30 proposals
Remote project
Active 4 yrs ago
Looking to make some money?
Benefits of bidding on Freelancer
Set your budget and timeframe
Get paid for your work
Outline your proposal
It's free to sign up and bid on jobs
30 freelancers are bidding on average $315 USD for this job

9.5
9.5

8.6
8.6

7.9
7.9

8.0
8.0

7.8
7.8

7.7
7.7

6.7
6.7

6.2
6.2

5.9
5.9

5.4
5.4

5.1
5.1

4.9
4.9

4.2
4.2

4.1
4.1

3.8
3.8

3.5
3.5

3.5
3.5

2.5
2.5

0.6
0.6

0.0
0.0
About the client

United States
0
Member since Apr 29, 2017
Client Verification
Other jobs from this client
$1500-3000 USD
Similar jobs
$30-250 CAD
$20-30 SGD / hour
₹600-1500 INR
₹37500-75000 INR
$8-15 USD / hour
$1500-3000 USD
$10-30 USD
$30-250 USD
₹600-1500 INR
$250-750 USD
£5-10 GBP / hour
$750-1500 USD
£20-250 GBP
$250-750 USD
min $50000 USD
$250-750 USD
₹600-1500 INR
$3000-5000 AUD
₹600-1500 INR
$3000-5000 USD
Thanks! We’ve emailed you a link to claim your free credit.
Something went wrong while sending your email. Please try again.
Loading preview
Permission granted for Geolocation.
Your login session has expired and you have been logged out. Please log in again.










