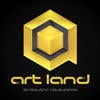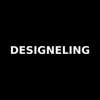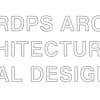
metal truss roofing design & illustrate
$250-750 USD
Paid on delivery
design trusses for a roofing project, using specified materials, draw and illustrate in 2D & 3D, produce a full set of architectural drawings, plans and detailed drawings
You will be desiging a full roof package, with a full suite of drawings that are suitable for fabrication of the components. This will include but not be limited to Roof / structure design using a propitiatory software with a 3D Model to be generated and outputted to Sketchup, the components will be accurate and shown in the model as separate parts. 2D detail drawings including the size of each element along with taking of material and cut list for truss members
- Connection details in 2D plan with full specification on the connections (bolts, welds, ..). This includes the main connections such as beam to column, end of the trusses on the beam and also connections of the truss. There are different kinds of truss and slopes which should be detailed
- 3D model shots of the connections in detail for contractor with references which could be followed by the contractor
- A BOM list and a cut list suitable for shop fabrication
The roof sheet material will be a Colorbond / Lysaght custom orb roof sheet (colour still to be decided) 0.48 BMT
The battons will be a topspan 2D detail drawings including the size of each element along with taking of material and cut list for truss members
- Connection details in 2D plan with full specification on the connections (bolts, welds, ..). This includes the main connections such as beam to column, end of the trusses on the beam and also connections of the truss. There are different kinds of truss and slopes which should be detailed
- 3D model of the connections in detail for contractor with references which could be followed by the contractor
The roof structure will be supported by partly using the container and columns to fix a ring beam to. The Ring beam will be ideally be the same material and size as the columns and of a size/strength to be working to the upper levels of its capacity. proposed material, I beam 150mm 4mm, these will be bolted together using fish plates, with little or no welding.
The trusses will be made from steel. ideally all from the same size material. They will be fabricated on site. The roof will be vaulted with the trusses again working to a high capacity of the strength of the form and material used. Proposed material 75mm c channel.
Columns will be fixed to concrete footing,
$100 For initial drawings
$100 For detail drawings
$100 For Final payment
Project ID: #15403367
About the project
27 freelancers are bidding on average $476 for this job
Hello. I can design roff trusses in AutoCAD with all details and make stress analysis of it in Solidworks. Соответствующие навыки и опыт I have 8 years of experience in 3d modelling and drafting. Some of my models was More
Hello, I have more than 6 years, of experience in 3D design, CAD engineering works and 3D photorealistic visualisation (Using software : Solidworks, 3Ds max (corona), the Keyshot). Соответствующие навыки и опыт 3D П More
Hi. My name Denka . I'm from Ukraine I'm a experienced architector and designer . I have 100% of the executed works! You can see my portfolio! www.freelancer.com/u/DenkaPolosich Соответствующие навыки и опыт I parti More
Hello, I can make it. Please feel free to contact me. Best regards, Alexey Relevant Skills and Experience Architectural design, AutoCAD, 3ds MAX. Proposed Milestones $750 USD - Full project
*Hi! I have good skills of modeling +i'm a teacher of catia and mastercam and solidworks interested in this work . Quality Guaranteed ;) With best wishes Relevant Skills and Experience 3D Modelling, 3D Rendering, Au More
Dear Client. I am an Architect and have over 15 ears experience in designing buildings and Interiors as well as any form of Graphic Designing Please note that we analysis the project carefully, do proper research and More
I am here to bring your product to life. I'm a mechanical engineer and I have 8 experience years. Các Kỹ Năng và Kinh Nghiệm Liên Quan Work type: 3D, 2D models, Render, Sheet metals, Machine and Devices, industrial pr More
Hi, I am civil and structural engineer with many experiences for truss design. Relevant Skills and Experience 3D Modelling, 3D Rendering, AutoCAD, Building Architecture, CAD/CAM Proposed Milestones $250 USD - full
Hello, how are you? I have read the details provided, but please contact me so that we can discuss more on the project. I don't outsource like most people do ensuring quality work on time Relevant Skills and Experien More
Dear employer, I worked a lot of projects related to truss design and i assure i can able to help you in getting the task done.. Please contact with complete information to proceed further. Thanks Relevant Skills and More
Hi, I have read Your project description carefully. I am very interested in your project and also I am ready to start immediately. I will give you high quality and fast work. I will deliver you project timely and More
Just completed one pitched roof refurbishment in London last year, happy to send you examples of how will the final product be. Breakdown: 2 CAD Plans 1 CAD Section 3D model in Sketchup 1 Vray render Relevant Skills a More
Calculus SAP 3D models Inventor Drawings Inventor - autocar Relevant Skills and Experience Autocad*
I am an civil engineer having 5 years of experience on working field and drawings .I have already completed some projects ( Planning,Interior,Exterior ,Building Construction & 3D views ) Relevant Skills and Experience More




















