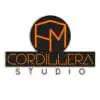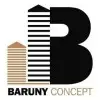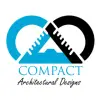
Sketchup -- create 2D floor plan and 3D rendering of a 4000 sq-ft home from scanned blueprints
$250-750 USD
Completed
Posted almost 6 years ago
$250-750 USD
Paid on delivery
This project is to convert scans of paper blueprints for a home designed and built in the early 1980's into a 2D floor plan (upstairs, downstairs) and 3D renderings in Sketchup in support of a single family (3 bed, 2.5 bath) home remodel. Scans of blueprints will be provided as well as any pictures required for clarification of any dimensions/details needed. Expect all communication via email in English.
The deliverables to complete this project shall include:
-- Sketchup or Visio source files for the 2D (to scale) floor plan of the home including all doors, windows, and patio areas (front porch, rear deck, balcony).
-- Sketchup source files for the 3D (to scale) rendering of the full structure including all interior and exterior doors and windows as well as patio areas (front porch, rear deck, balcony). Layers shall be used for flooring/walls/ceilings so different textures may be applied for evaluation.
The objective is to arrive at a dimensionally faithful representation of the home in 2D and 3D space to support the remodel effort and evaluation of options in virtual space.
Project ID: 16749617
About the project
41 proposals
Remote project
Active 6 yrs ago
Looking to make some money?
Benefits of bidding on Freelancer
Set your budget and timeframe
Get paid for your work
Outline your proposal
It's free to sign up and bid on jobs

8.6
8.6

6.3
6.3
41 freelancers are bidding on average $438 USD for this job

7.6
7.6

7.6
7.6

7.2
7.2

7.4
7.4

7.4
7.4

7.4
7.4

6.7
6.7

6.4
6.4

6.0
6.0

6.3
6.3

5.6
5.6

5.7
5.7

4.9
4.9

3.1
3.1

2.7
2.7

1.1
1.1

1.2
1.2

0.0
0.0

0.0
0.0

0.0
0.0
About the client

KENT, United States
2
Member since Apr 21, 2018
Client Verification
Similar jobs
₹1500-12500 INR
$250-750 USD
$8-15 USD / hour
₹3500 INR
$100 USD
₹750-1250 INR / hour
£53 GBP
$10-30 USD
₹600-1500 INR
$30-250 USD
€30-250 EUR
$30-250 USD
$30-250 USD
$250-750 USD
$30-250 AUD
₹600-1500 INR
€250-750 EUR
₹1500-12500 INR
₹1500-12500 INR
₹1500-12500 INR
Thanks! We’ve emailed you a link to claim your free credit.
Something went wrong while sending your email. Please try again.
Loading preview
Permission granted for Geolocation.
Your login session has expired and you have been logged out. Please log in again.












