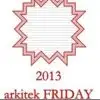
Convert draftsmans hand drawn house extension plans to CAD
£20-50 GBP
Closed
Posted almost 5 years ago
£20-50 GBP
Paid on delivery
We have already had a draftsman draw plans for an extension and it has passed planning here in the UK.
I would now like to have these converted into CAD 2d files.
Project ID: 19973309
About the project
66 proposals
Remote project
Active 5 yrs ago
Looking to make some money?
Benefits of bidding on Freelancer
Set your budget and timeframe
Get paid for your work
Outline your proposal
It's free to sign up and bid on jobs
66 freelancers are bidding on average £50 GBP for this job

9.6
9.6

8.5
8.5

7.7
7.7

7.7
7.7

8.0
8.0

7.2
7.2

7.4
7.4

7.1
7.1

7.1
7.1

7.3
7.3

7.1
7.1

7.3
7.3

6.6
6.6

6.4
6.4

6.1
6.1

5.9
5.9

5.7
5.7

5.5
5.5

5.4
5.4

5.1
5.1
About the client

Sydney and Brisbane, Australia
0
Member since Aug 27, 2012
Client Verification
Similar jobs
$30-250 USD
$30-250 AUD
$25 USD
$30-250 USD
$250-750 USD
$10-30 USD
₹12500-37500 INR
₹75000-150000 INR
$3000-5000 USD
$250-750 USD
$750-1500 USD
₹1500-12500 INR
$30-250 USD
₹1500-12500 INR
₹12500-37500 INR
$10-30 USD
$750-1500 USD
$250-750 USD
$122 USD
$30-250 AUD
Thanks! We’ve emailed you a link to claim your free credit.
Something went wrong while sending your email. Please try again.
Loading preview
Permission granted for Geolocation.
Your login session has expired and you have been logged out. Please log in again.













