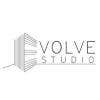Elevation design of Commercial and residential building
- Status: Closed
- Prize: $190
- Entries Received: 14


Contest Brief
We intend to build tower 86 a Commerical Building on a total area of 267Sq yards.
Details :
• 267 Sq Yards total area.
• Building will consist ground + 5 Floors.
• Dimensions 40’ x 60’.
• Layout Plan attached.
Freelancers are needed to provide
• Elevation Design
• 3D Modelling and marketing related anything
• Any suggestions are most welcomed.
Recommended Skills
Top entries from this contest
-
MariaTuneva Bulgaria
-
archmamun Bangladesh
-
ElMaystroo Egypt
-
renverz Philippines
-
ElMaystroo Egypt
-
Dreamscape956 Indonesia
-
mdkawshairullah Bangladesh
-
TheresaSuen United States
-
MariaTuneva Bulgaria
-
syslim Tunisia
-
rumendas Bangladesh
Public Clarification Board
How to get started with contests
-

Post Your Contest Quick and easy
-

Get Tons of Entries From around the world
-

Award the best entry Download the files - Easy!























