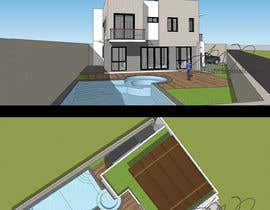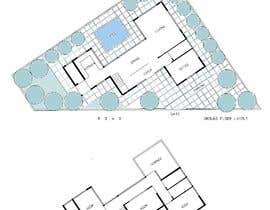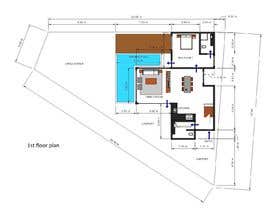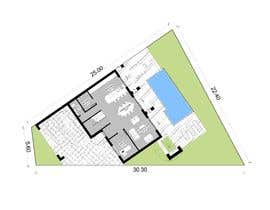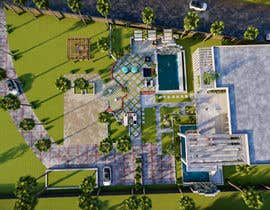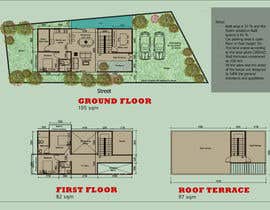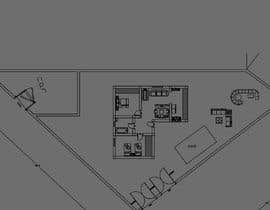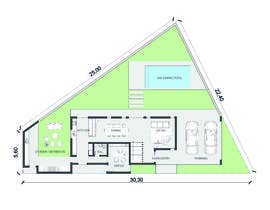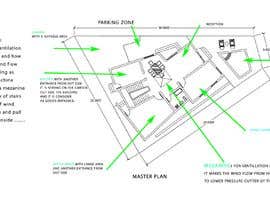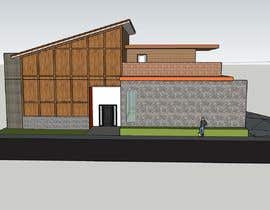make a modern architectural design/plan for a 3 bedroom 2 story house with a pool sitting on a 300 square meter lot.
- Status: Pending
- Prize: $200
- Entries Received: 28


Contest Brief
Make a modern architectural design/plan and 3D rendering for a three bedroom two story house sitting on a 300 square meter lot.
"Lot layout and dimensions are attached"
The house must have the following:
- A lot of natural
- A swimming pool
- 3 bedroom
- 3 bathroom
- 1 office space
- A rooftop
Note: Keep in mind while designing this house that it will be in tropical areas temperatures are very hot. So try to imagine ways to keep air flow and coolness around the home.
Also I want to maximize the outdoor space.
Recommended Skills
Top entries from this contest
-
aliwafaafif Indonesia
-
Anjulas India
-
santohusain49 Indonesia
-
roroARCHI Algeria
-
muhddin Pakistan
-
buddhidhanapala Sri Lanka
-
elliesuh90 United States
-
yarakandil8 Egypt
-
Yiyio Argentina
-
baselyoussef3 Egypt
-
elliesuh90 United States
-
elliesuh90 United States
-
artohidulrasel Bangladesh
-
abitmart Bangladesh
-
abitmart Bangladesh
-
karanml711 India
Public Clarification Board
How to get started with contests
-

Post Your Contest Quick and easy
-

Get Tons of Entries From around the world
-

Award the best entry Download the files - Easy!
