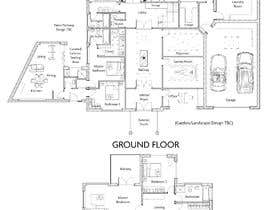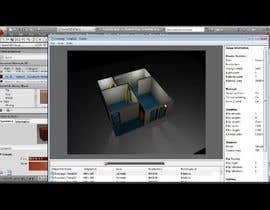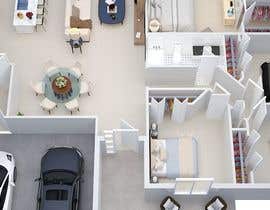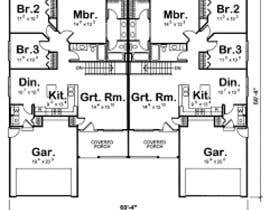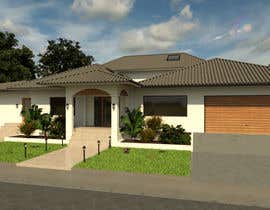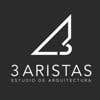Remodel Existing House
- Status: Closed
- Prize: $350
- Entries Received: 13
- Winner: timjmackenzie
Contest Brief
We would like to remodel the existing family house to feel more updated and to accommodate TWO families with their own respective space and privacy.
Delivery: In order to be eligible to win, you must submit a blue print layout, and 1 Exterior 3D Render from the same angle of the "Capture" image. Winner will have 1st option for additional 3D work on the same house
INFO: The Existing lot size is about 920m2. The design must conform to a contemporary-transitional design. The measurements of the property are in a sketchup file attached. The changes we would like to see are below:
One very important note is we need this to be a multi family home - 2 homes ( one big main house and one 2 bedroom apartment with living room, kitchen and outdoor patio) . We want the main house to have some level of privacy . Can access both houses from back yard but not through the house.
Main House - Downstairs (245m2)
Open Concept Kitchen with Breakfast Nook Area with Small Table
Butlers Kitchen
Separate Room for Pantry by the Kithcen
Kitchen Island
Open Concept Living Room
Open Concept Dining Room
Playroom
Small Office
Closed Garage with access into a hall way that leads to pantry and kitchen
Guest Room Down Stairs (If possible)
Laundry Room close to outside for Clothes Line
If extra space - GAME ROOM with pool table
Powder Room
Upstairs
Master Bedroom - His and Her Walk in Closet - Bathroom
2 Bed rooms for Kids with built in-closets each and 1 shared bathroom
Linen Closet in hall way by bedrooms
(Upstairs is 105m2 currently with limited option to expand)
Back Yard
Nice Patio with Bar
Not All Grass - Corner Area with another seating area with the wood panel covering - see pic
Attached Apartment - one level
Parking Space In Front for two cars
1 master bedroom with walk in closet and bathroom
1 guest bedroom with small closet
Living Area
Kitchen
Patio (with pathway to shared backyard in main house)
Please see picture of land space you can use to design this part - some of the current house can also be used
In reference to Sketchup: The left side of the house on the ground floor can be used to build and expand apartment. Reference:Study, Guest Bedroom, Guest Bathroom with adjoining land next to it.
Also in the Sketchup file is a Birdseye view of the layout and a 3D model of the house for reference
ABOUT US: We like Light. Natural light is important in the design. Must incorporate an open concept with the ability to segregate each division of the house with the use of Sliding door/wall or other innovative methods. THE CURRENT LAYOUT CAN BE ADAPTED IN ANY WAY YOU SEEM FIT.
ADDITIONAL LAYOUT INFO: Outside kitchen must go. Side Porch not necessary, can be used to indoor living space. Garage has to be moved forward (like capture image). Laundry area has to move so that it does not block back entrance to apartment. Possible new location for laundry room behind new garage. Front gate and wall design needed.
Recommended Skills
Employer Feedback
“Very kind and communicates well. will work with again”
![]() kcbhojwani, Curacao.
kcbhojwani, Curacao.
Top entries from this contest
-
timjmackenzie United Kingdom
-
arclinhle Vietnam
-
timjmackenzie United Kingdom
-
asitbayen India
-
asitbayen India
-
sandanimendis Sri Lanka
-
mdruhulaminthex Bangladesh
-
Muzammal Hussain Pakistan
-
asitbayen India
-
catvil12312 India
-
catvil12312 India
-
timjmackenzie United Kingdom
-
mdruhulaminthex Bangladesh
Public Clarification Board
How to get started with contests
-

Post Your Contest Quick and easy
-

Get Tons of Entries From around the world
-

Award the best entry Download the files - Easy!

