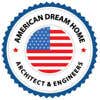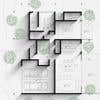
Architectoral technical drawing
€30-250 EUR
Paid on delivery
I need for the extension of my house, a architectural drawing of the project.
Old plans must be copied and new plans added.
I also need the side views.
All plans are ready to put into a CAD program like for example ARCHICAD or similar
Project ID: #30366383
About the project
Awarded to:
Hi there, How are you! Which version of ArchiCAD should be? Currently I am working on ArchiCAD 23 & 24. I have done similiar job and I have more than 6 years of experience on ArchiCAD and AutoCAD. While going through y More
46 freelancers are bidding on average €164 for this job
Hello there, I have carefully reviewed your project requirements and I am experienced Architect with the right set skills and experience to design your house plan in the US drawn up. I can take care of your full set o More
Hi There, We read and understand your description and are willing to work on the project. We are a team of Professional Architects and Interior Designer in the field with more than 5 Years of Experience. We have a vas More
Hi Dear, I will summarize all the details and provide you with clear work . I am a professional architect designer & 3d visualizer with 5 years of experience. are you looking for a :Architectoral technical drawing I More
My name is Tamara Alejandra Fuentes León. I am a Senior Civil Engineer. I have more than 11 years of experience managing AutoCAD. Complete a lot of jobs with highly satisfaction of client. I have already developed sim More
Hello Sir, I want to complete your project I'm a CIVIL ENGINEER with 5+ years of experience in ARCHITECTURAL BUILDING DRAWINGS & DESIGNINGS with Autocad & 3Dsmax+Vray.I want to complete your work at a minimum budget. More
Hallo there, Yes I am perfectly suitable person for your house extension project. I am professional design engineer and i have 15 years experience of architectural designing and rendering on 3ds max and AutoCAD 2D, 3D More
Hi there, Professional Architecture Engineers and Designers Team I will design your project according to your concepts and requirements. I would give high quality work and results. I have gone thorough in your project More
Hi there, I read your bid for Architectural technical drawings. I can prepare the Architectural & Structurals, civil shop drawings according to the provided details & information. Open PMB and share your thoughts & re More
Hello Greetings from my side. I have 7 years of experience in Architecture and Interior Designing, and I’m working as an independent freelancer for 4 years now, both on-site and offsite. I read through the job details More
Please consider me and give me a chance to impress you by my quality services. I read job description and I can do your project. I can even work on urgent basis and complete your project soon. Contact me for more in More
Hi, DEAR CLIENT, thank you for posting a job. I am a senior Mechanical engineer. I have enough experiences in Mechanical/Structural design, Industrial/Product Design, 3D Modeling/3D Rendering, CAD-MEP Drawing, CAD/CA More
Hi, I have read your project details. I am an Architect specialized in planning, Interiors, landscape design etc., I can give house extension design and provide you all the architectural drawings and details as per you More
Hi There, This Is Architect Mehran. Thanks For The Opportunity, Would Love To Design The House Plan with Details. Please Take A Look At Our Profile and Portfolio To Know More. Your Consideration Will Be An Honour. More
i understood your requirement i think i am capable to do your work and i have done so many projects which is based on Revit and Auto Cad software and we have a team all are specialised in this field and we are working More
i think this project fits perfectly with my discipline which is civil infrastructure engineering. I have also often done such structural analysis.




















