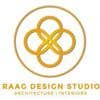
Build a Layout Plan for Residential House of Area 1800sqft (30*60)
₹1500-12500 INR
Paid on delivery
I need a layout plan for residential house with ground and first floor for 30*60 North Facing plot
Project ID: #34357815
About the project
40 freelancers are bidding on average ₹6770 for this job
Have more than 13 years of experience in Architecture, Drafting and Cad. I will give you the perfect architectural design and floor plan for your north facing 30*60 plot. I have done many similar project like this be More
Hello, I am interested in this task. Please check my profile https://www.freelancer.in/u/Aamruta09 Thank you
Hello, We reviewed your bid requirements and are ready to work on your project, I will provide you with the best quality work in less time. We have good experience in the Architectural and Structural truss design fie More
Hello! Good day! In my designs, i deliver 2d floorplans and 3d renderings. All with measurements, textures, furniture, enviorement, distribution, and all requierements you need! Kindly see similar work on my profile! N More
Hello, I have gone through your project requirements to draw a layout plan of a residence. I am sure that I shall provide the design as per your requirement. I have an experience of designing and executing construction More
I will make you a beautiful plan along with the elevation and also send you photos of 4 to 5 views if you are ready then talk to derails.
Hey, I am a registered Indian architect - I would love to design this home for you. I lead a boutique architecture and interior design practice - we specialize in remote design. Do get in touch so we can discuss furthe More
hello, i have already gone through this type of project .you would find it interesting to have a chat on this .
Hello I have a master's degree in architecture and have 6 years of experience I have done many projects in the field of plan design, facade and interior design in modern, classic and... styles and I am proficient in 3D More
HIi Client , how r u First we will give you the layout plan. After that we will give the front view, and give the cross section. Thanks and regards Arun Kumar +919897824723
Firstly i am a fresher so i do this project very carefully & i give my 100% because this project is very imp. For me my upcoming projects. I have good experience to make 2d plan. I give my best.? I also know vast More
We are in the market for past 6 years and have designed several houses in Delhi NCR. We shall give you the best VASTU Compliant design. We are licensed architects working in the industry to give efficient and time orie More
I have done many relevant project like that and all the clients are satisfied. Please join with me for getting more attractive and aesthetic works.
I am an interior designer, I have autocad and google sketchup skills along with hand drafting of plans, elevations and 3d view
I have a 3 year experience in our field i think i fulfill your all requirements lot of freelance project are in running.
Hey i will send u 30*60 plan within 2 days and help u in figure out in structural help So you get easy structure stability in your plan
I am Navrattan Singla expert in building plans . As you have 1800 Sft or 200 sq. Yards standard size plot I will properly utilize the space with proper ventilation and also provide a green lawn area outside .. I am pe More



















