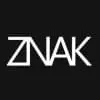
Convert hardcopy drawings to Autocad & Revit
$250-750 AUD
Closed
Posted almost 10 years ago
$250-750 AUD
Paid on delivery
I have attached files in PDF that I want converted to AutoCAD and also to 3D Revit. They include, single line diagrams, plans and sections/elevations, would like the plans, sections and elevations to show the valves and fittings that are on the single line diagrams whether they are currently indicated on the plans and elevations/sections presently or not.
The drawings to be re-produced are chw1a, chw2a, chw3a, chw4a, chw5a, chw6a. All drawings on A1 sheet size (or alternatively B1 sheet size if needed). I have included two files called archplan and arch-elevation for overall dimensional details only to assist in creating the mechanical drawings (do not use plinth layouts as shown on these drawings as the mechanical drawings are correct). All plans and elevations to be in metric and in millimetres and to be drawn to correct scale (eg 1000mm long is drawn as 1000mm long line, etc)
Works need to be to a good standard, please provide some similar samples in your bid. All drawings need to be consistent in linetype, colour, layers, text, etc and they need to appear to be from the same drafter whether one or multiple drafters are used to produce the documents.
You will need to provide all work in PDF (for comparison) and also in AutoCad and Revit Autodesk Files, together with all ancilliary files, such as shape files, external reference files (if applicable), linetype files, plot config files, etc.
You will need to colour code condenser water pipe, primary chilled water pipe and secondary chilled water pipe and also preferably colour code high and low level of each type of pipe.
Advise time to complete and total lump sum cost for the above.
I have indicated a price range, however, provide realistic price for the works even if outside the range, will select based on previous quality and samples of the drafter and then price.
Thanks
Project ID: 6138664
About the project
14 proposals
Remote project
Active 10 yrs ago
Looking to make some money?
Benefits of bidding on Freelancer
Set your budget and timeframe
Get paid for your work
Outline your proposal
It's free to sign up and bid on jobs
14 freelancers are bidding on average $541 AUD for this job

7.1
7.1

5.6
5.6

5.0
5.0

2.9
2.9

3.1
3.1

2.6
2.6

2.2
2.2

1.3
1.3

0.0
0.0

0.0
0.0

0.0
0.0

0.0
0.0
About the client

bhopal, India
0
Member since May 15, 2012
Client Verification
Similar jobs
$20000-50000 AUD
$10-30 USD
$15-25 USD / hour
$10-30 USD
$250-750 USD
$15-25 USD / hour
min £36 GBP / hour
$15-25 AUD / hour
$250-750 USD
$10-30 USD
£25 GBP
$250-750 USD
$10-30 AUD
$30-250 USD
$54 USD
$30-250 AUD
$250-750 USD
$30-250 USD
$10-30 USD
$10-2000 USD
Thanks! We’ve emailed you a link to claim your free credit.
Something went wrong while sending your email. Please try again.
Loading preview
Permission granted for Geolocation.
Your login session has expired and you have been logged out. Please log in again.






