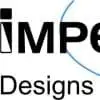
Need an AutoCad designer
$10-30 USD
Completed
Posted almost 6 years ago
$10-30 USD
Paid on delivery
To convert an AutoCad 2D plan into a 3D AutoCad model.
Project ID: 17243449
About the project
49 proposals
Remote project
Active 6 yrs ago
Looking to make some money?
Benefits of bidding on Freelancer
Set your budget and timeframe
Get paid for your work
Outline your proposal
It's free to sign up and bid on jobs
49 freelancers are bidding on average $29 USD for this job

8.7
8.7

8.1
8.1

7.5
7.5

6.6
6.6

6.0
6.0

6.0
6.0

5.7
5.7

5.0
5.0

5.5
5.5

4.3
4.3

3.7
3.7

2.5
2.5

2.4
2.4

2.0
2.0

2.2
2.2

0.8
0.8

0.6
0.6

0.8
0.8

0.0
0.0

0.0
0.0
About the client

Lakewood, United States
1
Payment method verified
Member since Jun 26, 2018
Client Verification
Similar jobs
£20-250 GBP
$25-50 USD / hour
$750-1500 USD
$10-30 CAD
$25-50 USD / hour
$250-750 AUD
$250-750 USD
min $50000 USD
$30-250 CAD
₹12500-37500 INR
$250-750 AUD
$10-30 CAD
$250-750 USD
$250-750 USD
$30-250 USD
$1500-3000 AUD
$250-750 USD
₹12500-37500 INR
₹12500-37500 INR
$10-30 CAD
Thanks! We’ve emailed you a link to claim your free credit.
Something went wrong while sending your email. Please try again.
Loading preview
Permission granted for Geolocation.
Your login session has expired and you have been logged out. Please log in again.













