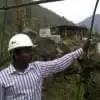
The Study of Urban Morphology -- 2
£250-750 GBP
Closed
Posted almost 4 years ago
£250-750 GBP
Paid on delivery
Strategy for a part of the canal site with an indicative design proposition; infill within one of the urban pockets across the canal.
- Individual Report
You will work individually to reflect on your earlier mapping and group strategy to consolidate a strategy for a part of the canal site with an indicative design proposal/intervention that promotes the quality of the canal and contributes to a more integrated and sustainable neighbourhood.
The final outcome of your Coursework 2, including your individual urban strategy for a part of the site and architectural hand and cad drawings, sketches, photos and collages will be gathered in an A3 portfolio, which will form the basis for your assessment. You should also submit a model showing your proposal.
1. Summary of the group urban analysis and
the group strategy that I will provide for you.
2. Individual urban strategy for a part of
the site and design proposal with the background design brief and site analysis.
Indicative length: 15 - 20 pages A3 of annotated drawings and graphic material. A 3D drawing showing the proposal is required. This can be a 3D digital model, a hand drawing perspective, or an axonometric drawing of the proposal in its setting.
Identify your project in the context of the Group Urban Strategy.
• Design Statement: the contribution of your project to delivering the group strategy and the brief, what you want to achieve (your project programme), and the project’s major qualities (for example, sustainability, circular use of materials.
• Site plan of your project in its urban setting (Scale 1:200, or 1:500 as suitable), explaining the site implications and how your project responds.
•The design aspects of your project communicated through architectural drawings: Plans, a section, and two facades (scale: 1/100, 1/200, and 1/50 as suitable and as necessary to show the idea).
•A section through the site showing your proposal’s relation to the canal as suitable.
•More details about the materiality and sustainability aspects and drawings explaining the building structure.
•A perspective hand drawing or a 3d digital model, or an axonometric drawing showing the project, and any collage presenting the project in its settings and aspects of the project.
• Reference to precedents.
• Imagine and communicate how your
project would change the lives and practices of two different users in the neighbourhood and contribute to a sustainable and integrated neighbourhood.
Project ID: 26410800
About the project
8 proposals
Remote project
Active 4 yrs ago
Looking to make some money?
Benefits of bidding on Freelancer
Set your budget and timeframe
Get paid for your work
Outline your proposal
It's free to sign up and bid on jobs
8 freelancers are bidding on average £383 GBP for this job

3.9
3.9

2.7
2.7

3.0
3.0

0.0
0.0

0.0
0.0

0.0
0.0
About the client

Cairo, Egypt
0
Payment method verified
Member since Jul 4, 2020
Client Verification
Similar jobs
€18-36 EUR / hour
$750-1500 AUD
min $50000 USD
$1500-3000 USD
£25 GBP
₹600-1500 INR
$250-750 USD
$15-25 USD / hour
₹750-1250 INR / hour
$250-750 USD
$15-25 USD / hour
£25 GBP
$250-750 USD
$250-750 USD
$10-30 USD
$750-1500 USD
$10-30 CAD
$250-750 USD
£250-750 GBP
€18-36 EUR / hour
Thanks! We’ve emailed you a link to claim your free credit.
Something went wrong while sending your email. Please try again.
Loading preview
Permission granted for Geolocation.
Your login session has expired and you have been logged out. Please log in again.


