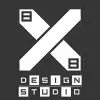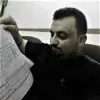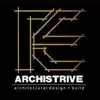
add new security cameras and lights to existing blue prints
$30-250 USD
Completed
Posted about 4 years ago
$30-250 USD
Paid on delivery
Hello,
We have existing as-built blueprints for the building elevations: front and side outside walls, as well as view from the top. We need to add 5 security cameras and 7 light fixtures to these blue prints, and make it look professional so that the local city building departments accepts it for our building permit application.
We have scans of the original as-built blueprints in PDF format, as well as photos of where the lights and cameras are located. We will mark the locations of lights and cameras on the plans and provide it to you so that you can professionally add these items to the blueprints as well as add comments to them, and summary page. It will be a total of 4 pages (summary, front elevation, side elevation, view from the top).
Samples of existing plans are attached. We will provide these same files in pdf format with better quality.
Thank you!
Project ID: 24090936
About the project
9 proposals
Remote project
Active 4 yrs ago
Looking to make some money?
Benefits of bidding on Freelancer
Set your budget and timeframe
Get paid for your work
Outline your proposal
It's free to sign up and bid on jobs
9 freelancers are bidding on average $194 USD for this job

9.6
9.6

7.5
7.5

5.2
5.2

4.9
4.9

3.4
3.4

0.6
0.6

0.0
0.0
About the client

San Francisco, United States
19
Payment method verified
Member since Jan 24, 2011
Client Verification
Other jobs from this client
$30-250 USD
$30-250 USD
$10-30 USD
$10-30 USD
$30-250 USD
Similar jobs
$250-750 AUD
$30-250 USD
$250-750 USD
$250-750 USD
$250-750 USD
$750-1500 CAD
$30 USD
$10-30 USD
$250-750 USD
₹1500-12500 INR
$30-250 USD
$2-8 USD / hour
$750-1500 USD
min $50 USD / hour
$10-30 CAD
$10-20 USD
₹750-1250 INR / hour
$30-250 AUD
₹1500-12500 INR
$750-1500 AUD
Thanks! We’ve emailed you a link to claim your free credit.
Something went wrong while sending your email. Please try again.
Loading preview
Permission granted for Geolocation.
Your login session has expired and you have been logged out. Please log in again.







