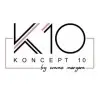
Floor Plan --- Virtual Gallery & Exhibition Space
$30-250 USD
Completed
Posted over 3 years ago
$30-250 USD
Paid on delivery
This is a creative project for creative minds. I am looking to build a virtual gallery online. This is the first phase of the project. What I need at this time is to establish the 2D Floor Plan. Here are the guidelines:
1. Assuming the gallery has a total of 12,000s.f. space in any configuration. This part is up to the architect / designer. Please provide precise measurement of the space;
2. There will be a main exhibition hall with a minimum of 2,000s.f.;
3. There will be 7 smaller exhibition rooms of different sizes;
4. The ceiling height for smaller exhibitions should be at least 13';
5. The ceiling height for the main exhibition hall should be at least 16';
6. Like a real gallery space, we will need corridors to move from room to room;
7. There will be a main lobby/reception area and a front entrance of the gallery;
8. With respect to lighting, a minimum of 4' from the artwork is required. Depending on the artwork type, the position of the lights can be adjusted to further away from the artwork;
9. As a general rule, the best viewing distance should have at least 6 feet minimum. Please keep this in mind in your design so there's enough room to move around.
For each of the exhibition room, including the main exhibition hall, please be creative in the room layout. A basic design would have four walls but you can make it more interesting to create or add walls of different heights. This is the part where it can be very interesting.
The Final Floor Plan should include the following:
1. Detail measurements of the space including all exhibition rooms. We will need this to build the 3D Model in the future;
2. Color code of each wall;
3. Floor and ceiling material suggestion and color code;
4. Ceiling plan for lighting, especially for the general lighting;
5. Elevation view of each room, including the lobby/reception area and the front entrance.
Again, this is a 2D Floor Plan Design project, not 3D modeling. However, if you feel a 3D model is easier for you to express yourself, we will accept a 3D presentation as long as you meet the above-mentioned requirements.
Project ID: 27406311
About the project
46 proposals
Remote project
Active 4 yrs ago
Looking to make some money?
Benefits of bidding on Freelancer
Set your budget and timeframe
Get paid for your work
Outline your proposal
It's free to sign up and bid on jobs
46 freelancers are bidding on average $190 USD for this job

7.1
7.1

6.5
6.5

5.9
5.9

5.6
5.6

5.6
5.6

5.5
5.5

5.4
5.4

5.2
5.2

5.4
5.4

5.3
5.3

5.0
5.0

4.7
4.7

4.5
4.5

4.6
4.6

4.3
4.3

3.5
3.5

3.5
3.5

3.1
3.1

2.5
2.5

2.2
2.2
About the client

Lloyd Harbor, United States
70
Payment method verified
Member since Jun 20, 2011
Client Verification
Other jobs from this client
$30-250 USD
$30-250 USD
$30-250 USD
$2-8 USD / hour
$750-1500 USD
Similar jobs
$14-30 NZD
$10-30 USD
$750-1500 USD
$3000-5000 USD
₹1500-12500 INR
$250-750 USD
$250-750 USD
₹12500-37500 INR
₹600-1500 INR
₹600-1500 INR
$250-750 USD
$10000-20000 USD
₹1500-12500 INR
₹600-1500 INR
$30-250 USD
$10-1234 USD
£10-15 GBP / hour
$750-1500 USD
$15-25 USD / hour
$750-1500 USD
Thanks! We’ve emailed you a link to claim your free credit.
Something went wrong while sending your email. Please try again.
Loading preview
Permission granted for Geolocation.
Your login session has expired and you have been logged out. Please log in again.













