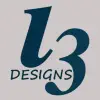
55 m2 layout correction
$10-30 USD
Completed
Posted over 3 years ago
$10-30 USD
Paid on delivery
I got a flat layout, we made on site measurements, and want to correct the layout according to real measures.
Autocad or Archicad skills are essential!!!
Project ID: 27558680
About the project
68 proposals
Remote project
Active 4 yrs ago
Looking to make some money?
Benefits of bidding on Freelancer
Set your budget and timeframe
Get paid for your work
Outline your proposal
It's free to sign up and bid on jobs
68 freelancers are bidding on average $28 USD for this job

6.0
6.0

5.9
5.9

5.5
5.5

5.6
5.6

5.8
5.8

5.4
5.4

4.8
4.8

4.3
4.3

4.5
4.5

4.2
4.2

4.1
4.1

4.0
4.0

4.1
4.1

3.5
3.5

2.8
2.8

2.8
2.8

2.1
2.1

2.2
2.2

1.7
1.7

1.4
1.4
About the client

Budapest XI. kerület, Hungary
9
Payment method verified
Member since Apr 14, 2020
Client Verification
Other jobs from this client
$250-750 USD
$10-30 USD
$30-250 USD
$250-750 USD
$10-30 USD
Similar jobs
$1500-3000 USD
$30-250 AUD
₹37500-75000 INR
$750-1500 USD
$750-1500 USD
$750-1500 USD
$10-30 USD
$250-750 USD
$250-750 USD
$1500-3000 AUD
$30-250 USD
₹1500-12500 INR
$250-750 CAD
$250-750 CAD
$250-750 AUD
₹600-1500 INR
$20000-50000 CAD
$250-750 AUD
min $50000 USD
$30-250 NZD
Thanks! We’ve emailed you a link to claim your free credit.
Something went wrong while sending your email. Please try again.
Loading preview
Permission granted for Geolocation.
Your login session has expired and you have been logged out. Please log in again.








