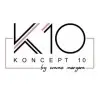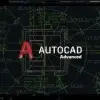
Sheridan Road highrise condo in Wilmette, IL
$250-750 USD
Closed
Posted over 3 years ago
$250-750 USD
Paid on delivery
we need plans for a permit. Wein a high-rise condo and are removing some partial walls to remodel a kitchen, add a French door to a study and reposition the doors for a closet so the doors open into a hallway. These projects have all been done in the units in the same towers as ours
Here is a response form the village:
All codes referenced are to the 2006 International Residential Code, 2005 National Electrical Code (NFPA 70), Illinois Plumbing Code, 2012 International Energy Conservation Code, Referenced Standards and local code amendments.
1. Please provide an accurate cost of construction. Include all fixed-in-place appliances (dishwasher, cook top, built in microwave, etc.) cabinets, counter tops, flooring, tile, electrical, plumbing, mechanical material and labor. All owner supplied materials and plumbing fixtures shall be included.
2. Please add the Village of Wilmette adopted building codes to the cover page or each page of the plans.
3. Number each page 1/4, 2/4, 3/4….
4. Please provide accurate, dimensioned floor plans showing locations of all walls, cabinets, plumbing and electrical devices/fixtures.
5. This structure is a 2A construction type, requiring metal suds for all wall/floor/ceiling construction. No combustible material permitted.
6. Kitchen counter outlets shall be shown on the plans in the correct location(s) in accordance with the 2005 NEC, Article 210.52 (C). This would include the 24” maximum distance from the sink and range edges and on the end of the peninsula.
7. Electrical service shall be code compliant. No sub panels are permitted. No tandem breakers are permitted. 100 ampere services are limited to 20 spaces, 200 ampere services are limited to 42 spaces. All electrical panels shall have a main breaker. An electrical service upgrade may be necessary.
8. All non-compliant electrical and plumbing exposed during this remodel will require these systems to be upgraded in accordance with the currently adopted codes.
9. All closets shall have switch controlled light, no pull chains are permitted.
10. Smoke detectors are required throughout, if not exiting and complaint. These shall be hardwired and interconnected (wireless OK). Please indicate the proposed locations on the plans.
Project ID: 27025188
About the project
9 proposals
Remote project
Active 4 yrs ago
Looking to make some money?
Benefits of bidding on Freelancer
Set your budget and timeframe
Get paid for your work
Outline your proposal
It's free to sign up and bid on jobs
About the client

Skokie, United States
0
Member since Aug 19, 2020
Client Verification
Similar jobs
$25-50 USD / hour
$30-250 USD
$750-1500 USD
$250-750 USD
$250-750 USD
$10-30 USD
$250-750 CAD
$750-1500 USD
$1500-3000 USD
₹1500-12500 INR
min $50000 USD
$30-250 AUD
$250-750 USD
$1500-3000 AUD
$30-250 USD
$250-750 USD
$1500-3000 AUD
$30-250 USD
₹600-1500 INR
$10-1234 USD
Thanks! We’ve emailed you a link to claim your free credit.
Something went wrong while sending your email. Please try again.
Loading preview
Permission granted for Geolocation.
Your login session has expired and you have been logged out. Please log in again.





