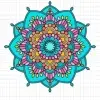
House design
$250-750 USD
Closed
Posted over 2 years ago
$250-750 USD
Paid on delivery
Okay this is my request,
* 2 libraries (one will be on the ground level and the other will be Upstairs)
* 2 kitchens ( family kitchen and chef's kitchen)
* Prayer room - connected to the second library (highest room in the house)
* Underground garage (fit for 20 cars) (entrance will look normal like other garages but the garage leads underground)
* The garage will be beside 2 other rooms. The first room will be a gym the second room will be divided into Two ( one will be a game room and the other will be the cinema) the wall between the garage and the rooms will be ceramic glass.
*There will be 7 bedrooms ( each with a bathroom/toilet and walk-in closet)
* The master bedroom will have a mini lounge, bathroom and toilet not together. The walk-in closet will have doors connected to the bathroom and bedroom.
GROUND LEVEL {LEVEL ABOVE BASEMENT (GARAGE)}
The ground level will have
* library
* Both kitchens (family and chef's kitchen)
* Wine cellar
* Lounge
* Family Room
* Powder Room ( toilet with sink)
SECOND LEVEL
* This level will have the all bedrooms and the second library.
* The Second library two entrances. One from the master bedroom and the other will be a secrete door.
THIRD LEVEL
* The third level will be for the prayer room. In order the to enter the prayer room. You will have get access to the second library. The way to the prayer room will be through an isle that will be above the book in the library. In this isle there will be books as well.
Project ID: 31840693
About the project
15 proposals
Remote project
Active 2 yrs ago
Looking to make some money?
Benefits of bidding on Freelancer
Set your budget and timeframe
Get paid for your work
Outline your proposal
It's free to sign up and bid on jobs
15 freelancers are bidding on average $400 USD for this job

5.1
5.1

2.8
2.8

2.6
2.6

1.8
1.8

0.0
0.0

0.0
0.0
About the client

Johannesburg, South Africa
0
Member since Oct 17, 2021
Client Verification
Similar jobs
$200 USD
$15-25 USD / hour
$250-750 CAD
$250-750 CAD
₹500 INR
$30-250 CAD
$750-1500 AUD
$100 USD
$30-250 USD
$30-250 USD
$30-250 USD
$10-30 CAD
$10-30 AUD
$15-25 USD / hour
₹12500-37500 INR
₹12500-37500 INR
€269 EUR
$250-750 AUD
$700-1000 USD
$8-15 USD / hour
Thanks! We’ve emailed you a link to claim your free credit.
Something went wrong while sending your email. Please try again.
Loading preview
Permission granted for Geolocation.
Your login session has expired and you have been logged out. Please log in again.


