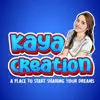
3D SketchUp Model of 3-Level Home
$250-750 USD
Closed
Posted 15 days ago
$250-750 USD
Paid on delivery
I need a 3D SketchUp model of my 3-level home, which is approximately 900m2. The model will be used for presentation and marketing purposes.
Key Requirements:
- The model should have an intermediate level of detail.
- Interior details must include furniture and fixtures.
Additional Information:
- You will be provided with dimensioned floorplans to base the model on.
- There are a few sketched changes to incorporate, to show the "as-built" structure versus the original floorplans.
Ideal Skills:
- Proficiency in SketchUp
- Experience in 3D modeling for architectural purposes
- Understanding of interior design, particularly with regard to furniture and fixtures.
If possible, exterior spaces to be modelled as well.
Project ID: 38053725
About the project
97 proposals
Remote project
Active 9 days ago
Looking to make some money?
Benefits of bidding on Freelancer
Set your budget and timeframe
Get paid for your work
Outline your proposal
It's free to sign up and bid on jobs
97 freelancers are bidding on average $472 USD for this job

8.1
8.1

8.0
8.0

7.6
7.6

7.3
7.3

7.0
7.0

6.7
6.7

6.8
6.8

6.1
6.1

6.8
6.8

6.0
6.0

5.3
5.3

6.0
6.0

5.5
5.5

5.2
5.2

4.9
4.9

5.1
5.1

4.8
4.8

4.9
4.9

4.9
4.9

4.7
4.7
About the client

Seattle, Portugal
0
Member since Apr 30, 2024
Client Verification
Similar jobs
₹100-400 INR / hour
$1000 USD
£250-750 GBP
₹1500-12500 INR
£10-20 GBP
$30-250 USD
₹12500-37500 INR
₹750-1250 INR / hour
$250-750 CAD
$10-30 USD
₹1500-12500 INR
$30-250 USD
$25-50 USD / hour
₹750-1250 INR / hour
$250-750 USD
min $50 USD / hour
$15-25 USD / hour
₹1500-12500 INR
₹100-400 INR / hour
₹1500-12500 INR
Thanks! We’ve emailed you a link to claim your free credit.
Something went wrong while sending your email. Please try again.
Loading preview
Permission granted for Geolocation.
Your login session has expired and you have been logged out. Please log in again.








