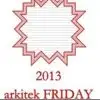
CAD Drawing Fixed
$10-30 USD
Completed
Posted over 4 years ago
$10-30 USD
Paid on delivery
fix dimensions on CAD Drawing, expand it, add columns
Project ID: 23526196
About the project
16 proposals
Remote project
Active 4 yrs ago
Looking to make some money?
Benefits of bidding on Freelancer
Set your budget and timeframe
Get paid for your work
Outline your proposal
It's free to sign up and bid on jobs
16 freelancers are bidding on average $30 USD for this job

5.8
5.8

5.8
5.8

5.2
5.2

5.2
5.2

4.8
4.8

4.1
4.1

3.7
3.7

2.9
2.9

2.9
2.9

2.0
2.0

0.0
0.0

0.0
0.0
About the client

Tucker, United States
5
Payment method verified
Member since Jan 21, 2019
Client Verification
Other jobs from this client
$30-250 USD
$10-30 USD
$10-30 USD
$30-250 USD
$10-30 USD
Similar jobs
£250-750 GBP
₹1500-12500 INR
min $50 USD / hour
$25-50 USD / hour
$30-250 USD
$250-750 USD
₹600-1500 INR
£250-750 GBP
$250-750 CAD
₹12500-37500 INR
₹12500-37500 INR
$1500-3000 USD
$250-750 USD
$30-250 AUD
$10-50 USD / hour
$10-30 USD
₹12500-37500 INR
$30-250 USD
$250-750 USD
₹750000-832000 INR
Thanks! We’ve emailed you a link to claim your free credit.
Something went wrong while sending your email. Please try again.
Loading preview
Permission granted for Geolocation.
Your login session has expired and you have been logged out. Please log in again.







