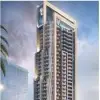
Architectural & MEP Drawing revisions
$2-8 CAD / hour
Completed
Posted about 2 years ago
$2-8 CAD / hour
I need to create architectural and MEP Cad files for a renovation to an existing building.
Full Architectural and MEP design drawings were completed previously, but need to be modified as per hand sketches and sketchup file.
I have attached scope of work files to show the electrical and architectural scope of work. To start, we need to Modify all 4 of the A (Architectural) drawings, STARTING WITH A101B, and also E1B and E2B (Electrical). Mechanical drawings (M) will be a separate project, along with another project in this same building.
We can use the existing Physio 10-27-17 drawings (.dwg) and modify this to match the revised layout as shown in the attached sketchup file, sketchup markups (PDF) and Elec scope (PDF). Dimensions / scale in Cad (.dwg) file do not need to be 100% exact, but dimensions shown on hand marked sketchup file should be shown on revised cad drawing. The main objective is that the dimensions shown are enough to give a construction contractor enough information to lay out the walls and build it. We do not need to show wall thickness for example.
I am an engineer in Canada. I prefer to view the work in PDF and hand mark corrections. For the final submission, I will need PDF and Cad (dwg) files. All drawings should continue to use the same borders as previously.
Project ID: 32992625
About the project
24 proposals
Remote project
Active 2 yrs ago
Looking to make some money?
Benefits of bidding on Freelancer
Set your budget and timeframe
Get paid for your work
Outline your proposal
It's free to sign up and bid on jobs
24 freelancers are bidding on average $12 CAD/hour for this job

7.4
7.4

6.0
6.0

5.4
5.4

5.1
5.1

3.9
3.9

3.7
3.7

3.1
3.1

3.1
3.1

2.0
2.0

2.0
2.0

0.0
0.0

0.0
0.0

0.0
0.0

0.0
0.0

0.0
0.0

0.0
0.0

2.8
2.8

0.1
0.1
About the client

Prince George, Canada
12
Payment method verified
Member since Jan 14, 2016
Client Verification
Other jobs from this client
$2-8 CAD / hour
$30-250 CAD
$2-8 CAD / hour
$30-250 CAD
$2-8 CAD / hour
Similar jobs
$1500-3000 USD
$20-30 SGD / hour
$15-25 USD / hour
$30-250 AUD
$30-250 CAD
$30-250 USD
$14-30 NZD
$10-30 USD
$1500-3000 USD
$750-1500 USD
$250-750 USD
$15-25 USD / hour
$10-30 USD
₹600-1500 INR
$250-750 USD
$1500-3000 USD
$750-1500 USD
$250-750 USD
$10-30 USD
$30-250 AUD
Thanks! We’ve emailed you a link to claim your free credit.
Something went wrong while sending your email. Please try again.
Loading preview
Permission granted for Geolocation.
Your login session has expired and you have been logged out. Please log in again.










